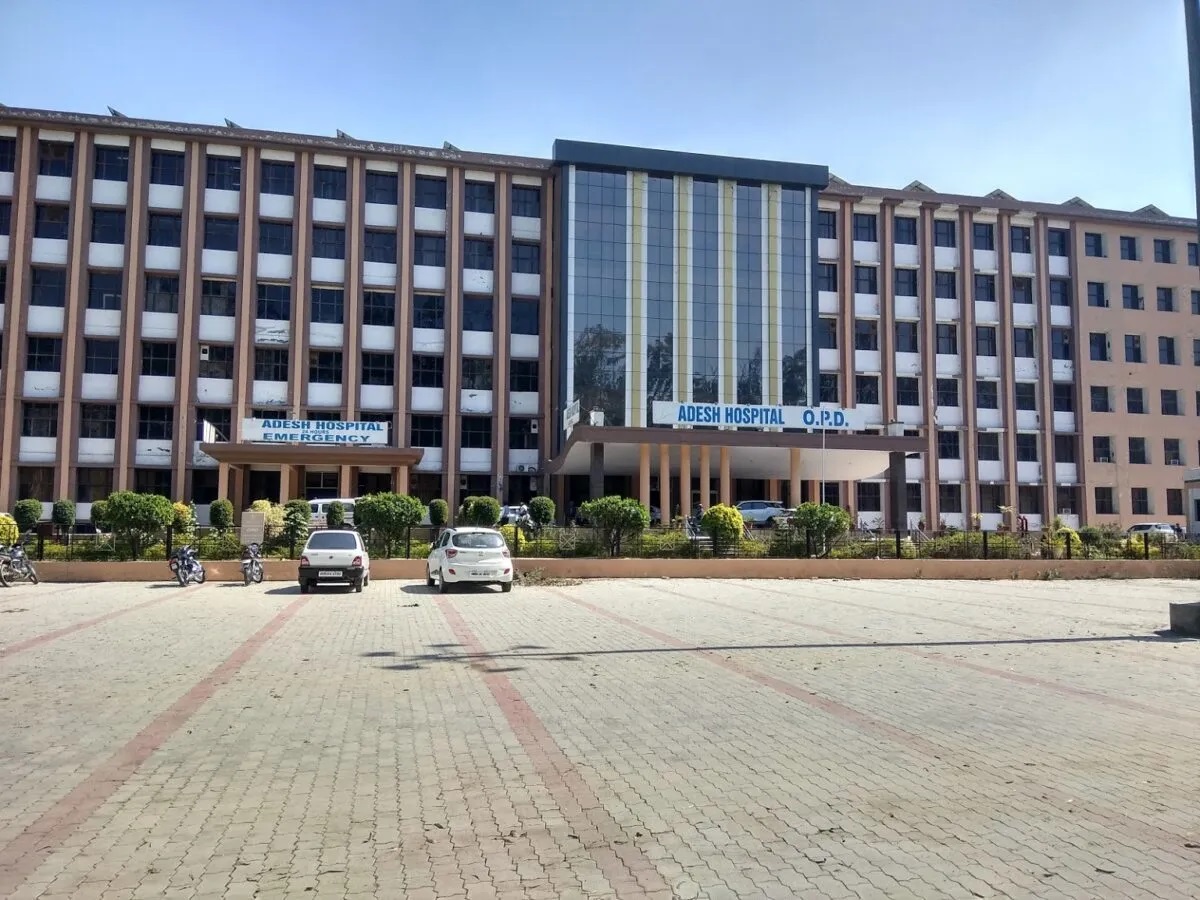
ADESH MEDICAL COLLEGE & HOSPITAL is located on the National Highway No. 1 in Village Mohri under the jurisdiction of Tehsil Shahabad (M) which is only 10 kilometres from Ambala JN Railway Station and in a closed proximity of Ambala City and Ambala Cantonment. The area is surrounded by a large number of smaller towns and numerous villages which have dense population which will provide the catchment area in terms of patients for the proposed medical college hospital. Efforts are made to attract patients from far and wide including from neighbouring countries as a consequence of which medical tourism will be promoted in the State.
The establishment of new medical college will not only augment the existing facilities in the medical services since it will have all clinical and Para-clinical specialized departments in its teaching hospital as per MCI standards but also increase the trained medical and paramedical manpower in the state to serve the public.
The establishment of Adesh Medical College & Hospital will be the fulfillment of the long cherished dream of the people of the region of Haryana state. Therefore, the Society has undertaken the establishment of the Medical College at Mohri, Dist. Kurukshetra in northern Haryana.
The Society has created the basic infrastructural facilities and has chalked out schedule of implementation of further infrastructural facilities as per the norms of the Medical Council of India.
LAND
The Society has acquired land measuring 29 Acres 04 Kanal 07 Marla single contiguous plot on the National Highway – 1 lying on the outskirts of Ambala City (10 Kilometres from Ambala JN Railway Station) in which 20 Acres has been specifically earmarked the society for the Medical College and Teaching Hospital project. The location has all the required basic infrastructural facilities. The land is a contiguous single plot and is directly facing the NH-1.
BUILDINGS
The Society has constructed a 300-bedded teaching hospital at the said plot of land and the same is operational. The up-gradation programme for the Hospital will be taken up as per the time bound programme of Medical Council of India regulations.
The Buildings of the College, Students’ Hostels, Residential quarters of Teaching and Non-teaching staff, Laundry, Animal House etc. as per the Medical Council of India regulations have been completed and are ready as per requirement for inception stage. Further construction is in progress with schedule of completion as per Time Bound programme prescribed by the Medical Council of India.
EQUIPMENT
At present the Hospital is furnished with 300 beds and all the required equipment as per the requirements prescribed by the Medical Council of India. It is proposed to strengthen the hospital as per the requirements of recognition stage by adding further equipments and infrastructure to fulfill the requirement of teaching hospital in a phased manner as per the Medical Council of India guidelines.
The College Equipment Programme has also been drawn up as per the Medical Council of India guidelines as a time bound programme.
HOUSING
The Society has already constructed housing facility to teaching and non teaching staff, nursing staff and students as prescribed by the Medical Council of India for the permission of Central Government. The housing facilities have been provided in buildings in the campus of the institution for which approvals have been duly sanctioned by the approving authority. Proper Sewerage Treatment facilities, Water Supply, Roads and other campus development facilities have been provided by the society. The Society has made the requisite provisions for Drainage, Pollution Control, Washing etc.
ADMINISTRATIVE BLOCK
Accommodation is provided for – Principal (37 Sq.m), Staff Room (64 Sq.m), College Council Room (93 Sq.m), Office Superintendent’s Room (14 Sq.m), Office (167 sq.m), Record Room (107 Sq.m), separate common room for Boys (186 Sq.m) and Girls (184 Sq.m) with attached toilets, Cafeteria (1423.5 Sq.m).


